There is a hallway in every house. As a rule, it is a small room without windows, the interior of which determines the opinion of guests about the owner of the house. Usually, a dressing room is located in the hallway, since it is here that seasonal clothes and shoes are usually stored. It can replace such a familiar closet. Today we will talk about options for decorating a dressing room in the hallway with photos.
Pros and cons of having a dressing room in the hallway
If the furniture is custom-made and built-in, it is made in such a way as to adapt as much as possible to the conditions in which it will be placed. All surfaces fit tightly to the walls and ceiling, so there are no gaps left, and the structure looks monolithic.
Since the amount of materials for the manufacture of built-in furniture is less than for cabinet furniture, the cost of such furniture options is lower. So, for example, to decorate a niche in the form of a wardrobe, you do not need to make an additional frame; you can simply install doors and create internal filling. You can also save a lot on making a wardrobe in the hallway if you do most of the work yourself.

The installation of built-in furniture is also supported by the fact that it is more stable. During operation, such furniture items will not tip over or move.
If the hallway has a non-standard shape or size, you can only install built-in furniture in it, since cabinet furniture is usually represented only by rectangular shapes without the possibility of adjustment.

A built-in dressing room in the hallway will help save space, as it is installed entirely between the walls, floor and ceiling. This fact is very important for small rooms. If we talk about cabinet furniture, then there is almost always a space between the surface of the furniture and the wall, which indicates an irrational use of space.
Thanks to built-in furniture, you can significantly level the ceiling, walls and floor in the room. But the corps will not be able to do this because of its rectangular shape, which will focus attention on any surface imperfection.

But the built-in furniture option also has its negative features:
- The complexity of installation, which in some cases can only be done by professionals.
- Built-in furniture in the hallway cannot be moved to another place, as it is made strictly according to the geometry and dimensions of a certain area.
- Such furniture can ruin the walls, since it can only be built in by attaching it directly to their surface.

Types of dressing rooms for the hallway
At the moment, there are many types of dressing rooms for hallways, which can differ in appearance and their functional features.
Dressing room with hinged doors
Such dressing rooms are perfect for classic interiors. The size of the dressing room will directly depend on the free space in the hallway. Such a piece of furniture will be different from others if you use unique fittings.

Typically, the interior space of such a dressing room in the hallway consists of three sections. The bottom is given for the placement of shoes, the middle - for the clothes that are currently being worn, and the top for hats. The disadvantage of this storage system is that the doors swing type not always convenient for small hallways.

Dressing room with sliding doors
This option is the most popular in hallways due to the ability to save a lot of space, which is already scarce in modern apartments. The doors are attached directly to the ceiling and floor, which is the most successful from the point of view of reliability and practicality.

Typically, such a cabinet is installed along one of the walls of the hallway. Its length directly depends on the length of the wall itself, and its width depends on the dimensions of the corridor. Even in the smallest hallway you can install a wardrobe, as it is universal subject furniture.

Open dressing room
Usually everyone tries to hide the contents of cabinets behind the doors, but there are interiors in which the presence open shelves necessary. For such hallways, dressing rooms with open space are installed.
This design may imply either the complete exclusion of facades or their partial presence. If there are no doors, then the entire interior space consists only of dividers and shelves.

If available a certain number doors, the central part is left empty so that outerwear can be hung there, and the upper and lower sectors are closed with doors. For small items and organizing space in such dressing rooms, wicker baskets of various sizes are used. Also, often such a dressing room has a seat that runs along the entire length of the cabinet, which is quite practical and convenient in a small room.

Corner dressing room
If the hallway is of sufficient size, then a corner-type dressing room can be installed in it, which can accommodate all the necessary things of family members.

Inside such a design in the hallway, as a rule, there are many shelves, drawers, hooks and other elements for arranging everything you need. To hide the visual massiveness, the corner dressing room in the hallway is made with both closed and open shelves. This option becomes the optimal alternative to a separate wardrobe in the room.

Dressing room in a niche
Owners who have a niche in the hallway are very lucky, since this is where they can create a separate built-in dressing room without disturbing the integrity of the space.
Advice! To achieve the effect of a niche, you can design the side wall of the dressing room similar to the design of the walls in the room.

Wardrobe materials
Now you can make a dressing room from any material that seems most attractive to the owner. But within reason, of course. Furniture manufacturers offer both the most expensive and budget options execution of dressing rooms. These can be facades made of MDF, natural wood, chipboard sheets, perforated metal, mirrors or glass. Dressing rooms that combine several solutions, for example, a combination of a mirror and photo printing, look very original.

When choosing, it is worth remembering that for a small hallway it is best to choose light furniture that will visually increase the space. On the contrary, for a spacious hallway, you can use dark objects that will add charm and elegance to the large room.
Internal filling of the dressing room
For ease of use and maintaining order in the dressing room, it is necessary to zoning it internal space. Usually, each family member is allocated his own zone, which is supplemented by a common one. Having a space thought out in advance will help you use it as rationally as possible.

As for the internal content, everything depends only on the wishes of the owner. You can do it in modern design using shelves and rods made of metal, or in the classic way - with wooden shelves, drawers and hangers.
The following elements serve as functionality: rods, retractable hangers for trousers, drawers, shelves, hangers for storing scarves, ties and other accessories, baskets and boxes, systems for convenient storage shoes, sections for storing household items, such as mops, buckets and other equipment.
In general, according to the internal content, dressing rooms are divided into frame and panel. The first option is based on metal racks. This configuration allows you, like a designer, to create the interior content of a dressing room. This design simply attached to the hallway walls various types, and can also be changed at will. It can also be dismantled and installed anywhere else in the house.

Important! When installing a frame dressing room in the hallway, it is worth considering the ability of all elements to withstand the weight of heavy things.
The panel design of the wardrobe looks much more solid, but takes up an order of magnitude more space. In this case, all storage modules are attached to a panel on the wall. This version of the dressing room can be made of any material, but most often it is made of MDF with veneer finishing. If the interior is exclusive and expensive, then you cannot do without an array. But, contrary to this, experts believe that creating a dressing room from solid wood will be an irrational solution to using space. For a large number of things, a simpler option is suitable.

Important! Before purchasing elements for a dressing room or contacting a specialized creation company, you need to draw up an approximate project of what you want to achieve in the end.
Recommendations for creating the interior filling of a dressing room
There are several rules for a more effective location in the interior space of the dressing room:


Conclusion
The dressing room in the hallway is the right decision. It will help you use space rationally and arrange all your existing things as conveniently as possible to eliminate clutter in other rooms.
A dressing room is the best option for neatly placing and storing clothes, shoes and other things. It can be spacious or tiny, have different shapes, content, design and location. However, the most familiar and convenient place for everyone for a dressing room is the hallway.

Features and Benefits
A wardrobe can be an entire room or a small closet. In both cases, it has a number of its own features and advantages:
- Compactness. A small, neat wardrobe can fit even in a very modest-sized hallway. Most often, built-in models are used for this purpose.
- Availability. The modern variety of building and finishing materials allows you to create very inexpensive models, which will not greatly impact the family budget and, at the same time, will cope perfectly with the tasks assigned to them.
- Convenience. A wardrobe is a place for simultaneous storage of a variety of things (clothes, shoes, gloves, hats, umbrellas, bags). It is much more convenient when all these items are in one place, and not spread out different regiments, cabinets, racks, as often happens.
In addition to these things, it is quite possible to store household and sports equipment in the wardrobe.




The advantages of a dressing room are:
- Aesthetics. Thanks to the work of designers, today every person has unique opportunity It’s beautiful, original, and creative to decorate your hallway with a piece of furniture that also performs a significant functional load.
- Practicality. Wardrobes are usually made of very strong, durable, wear-resistant materials that do not require too much maintenance.
- Room adjustments. The built-in wardrobe will become ideal solution to fill a niche or small closet that was not intended to be used in any other way. A wardrobe can perfectly disguise unevenness and imperfections in a wall. Mirror decorating furniture facade, will add light to a small room and visually expand it.



In addition to the advantages, there are several disadvantages:
- Impossibility of moving the built-in wardrobe to another place;
- Complexity of installation (built-in model);
- Despite its compactness, the wardrobe takes up enough space. This is especially noticeable within a narrow or small corridor.

Kinds
Wardrobes may differ from each other in several ways (configuration, size, design, content, material, decor).

Corner dressing room
This option is most often used in small hallways. Often he is the only one the best option for arranging a Khrushchev-era corridor, for example. Well-thought-out internal filling allows you to carefully and most efficiently place the clothes of all household members.
So that the structure does not look too bulky, internal system must combine open and closed modules, compartments, drawers, shelves.

Open dressing room
Open dressing room. Suitable for hallways different sizes, but it is preferable for small rooms. One of the advantages of this design is the feeling of free, bright space.
However, do not forget that all things and clothes will always be open to prying eyes.



Such a system consists of wooden or plastic shelving, spacious open shelves (there may be several shelves with doors in the lower part), wicker baskets, drawers. Along the shelves or drawers with shoes you can place a small soft sofa or pouf. Very often the dressing room open type is a smooth continuation of the room, and therefore is decorated in the same style as it.

Closed dressing room
This storage system looks ideal in spacious rooms. The wardrobe can be very small or have several sections isolated from each other. The advantages of this type are obvious - things are laid out in a neat order, hidden from prying eyes, and dust does not fall on them from the outside.




If a closed dressing room is not just a closet, but an entire room, then it will be convenient to try on a new outfit or change clothes. The dressing room can be equipped with hinged or sliding doors.

The first option looks perfect in a classic interior. Certainly, swing doors require a large space, but they can be given an original and stylish look with the help of interesting decorative items or beautiful fittings.


Sliding doors do not “eat up” space, are easy to use, and their wide, even and smooth surface can be an excellent basis for various options decor.

Built-in wardrobe
A built-in dressing room has a number of advantages over cabinet counterparts. Among them:
- The cost of the structure is significantly lower due to the saving of material on the frame, which is often replaced by the walls, ceiling and floor of the pantry or niche itself.
- Sustainability. It is impossible to knock over a niche, which cannot be said about a free-standing cabinet.
- Feeling whole monolithic design. All wardrobe elements are very tightly adjusted to each other and to the room itself. In addition, a wardrobe located in a niche or closet visually enlarges a small space.
- Organic. The built-in dressing room fits perfectly into any interior.
- Optimality. An option with a built-in dressing room can sometimes be the only option for a room with a complex architectural form.

There are few disadvantages, but they exist:
- Inability to use standard design(built-in wardrobes are made individually for a specific niche size);
- Difficult to install and assemble.
Materials
Today there are practically no restrictions on the choice of materials for creating and decorating a dressing room. These can be budget and luxury options for every taste and budget. Among the most used materials today: laminated chipboard, MDF, natural wood, metal, plastic, glass, mirror.
The most original looking models are those made in a combination of several materials of different textures, for example, wood and glass, plastic and photo wallpaper.




Wood is an excellent natural material that has long been very popular in the construction and decoration of houses, furniture creation, and interior design. Today, few people prefer to use solid wood to create wardrobe spaces, choosing more budget-friendly materials.
However, replacing noble, beautiful, durable, “living” wood with its unique smell and healing properties almost impossible.

Dressing rooms made of solid oak, beech, alder, ash, pine, maple are made to order. Such models have a number of advantages:
- Strength, durability;
- Excellent decorative properties;
- Environmental friendliness, safety.

Wood is a very malleable material. From it you can create the most complex architectural plan designs and carvings decorative elements. She looks great in in kind and is suitable for painting, pasting, tinting, and artificial aging.
A wooden wardrobe in any interior looks appropriate, expensive and dignified.




Accommodation options
There are different ways to place a dressing room in a hallway or hallway. It all depends on its layout, size, design project, dimensions of the furniture itself:
- In a niche. An architectural element such as a niche helps to create a separate, compact and perfectly organized dressing room even in one-room apartment. Of course, it must match the style and color scheme hallway interior.
Doors in a niche can be sliding, hinged, folding (accordion-type) or swinging.




- If the design does not provide for a storage room or niche, then the wardrobe can be arranged in an empty corner of the hallway. Even a small cabinet will cope with its task, the main thing is that it is as high as possible. On the top shelf you can place hats, bags, suitcases, boxes with seasonal items.




- If the dimensions of the hallway allow it, the wardrobe system can be placed along one of the walls. It may consist of a wardrobe, open or closed shelving, mezzanine and other elements.


Organization of space
It depends on how well the space is organized and the smallest details are thought out. general form dressing room and ease of use:
- The layout begins with designing the largest and longest compartments for clothing. Shelves, drawers, baskets are designed according to the residual principle.
- The depth of a standard shelf usually does not exceed 1 meter. More spacious shelves should be retractable.
- The length of the hanger rod should not be more than 1-1.2 meters due to the possibility of sagging under heavy outerwear.
- The passage between the racks should not be less than 60 cm, and if design features provided drawers and shelves, then for comfortable use you should add about another half meter.

As for the design, the dressing room should be harmoniously combined with common interior hallway The classics are always appropriate - natural materials, traditional colors, mirror design.



Internal filling
Properly organized interior space of the wardrobe will help you to beautifully and neatly lay out and hang the necessary clothes, linen, shoes and other things.
Among the main functional elements that will help cope with this task are the following:
- Barbell or pantograph (for placing hangers with clothes);
- Trousers and skirts;
- Boxes;
- Shelves;
- Baskets;
- Hangers for ties, umbrellas, belts;
- Sections for storing household and sports equipment.
In any house, any apartment, sooner or later the question arises related to storing purchased items.
Of course, if living space allows, then there are no special problems with this, but for those who have a small living space, this issue is very relevant.

Another place for storing things can be the hallway, where you can not only put some kind of cabinet, but change the design with the help of a built-in cabinet, which will not only protect your things from dirt, but also hide them from prying eyes.

This article suggests getting acquainted with the options for built-in wardrobes in hallway design, how to fit perfectly into the interior and hide layout flaws.

Get information about the designs and benefits of a built-in wardrobe. Examples of built-in wardrobes in the hallway different styles the interior can be seen by looking at the photo.
Advantages of built-in furniture in the hallway
Functionality. Speaking about the placement of cabinets located in different rooms, we can say that basically the closet, which is located in the bedroom, serves as a wardrobe, in the living room or hall - objects and things of common use.

Then the cabinet located in the hallway should be universal in terms of functions and suitable for storing any items and household items.

Capacity. Properly selected volume and layout of the compartments of this furniture will increase the number of stored items, which in turn is very important for small rooms.

Stealth or invisibility. A skillfully fitted wardrobe into the layout of the hallway and the overall design will create the illusion of inconspicuousness and location of this piece of furniture.

Having decided on your personal preferences, the storage of the intended items, the volume, and the specifics of the layout, you can go to furniture store to purchase the cabinet you need.

Built-in wardrobes are:
- Rectangular design;
- With doors that open wide;
- With doors opening to the side, sliding doors (sliding wardrobes);
- Corner with doors that open wide;
- Corner with symmetrically opening doors;
- Corner with asymmetrically opening doors on the left or right side;
- Corner symmetrical with doors opening to the side, sliding;
- Corner combined, with a hinged door on one side and a sliding door on the other.

When talking about which built-in wardrobe is better, ready-made or custom-made, of course the answer will be obvious.

All furniture manufactured according to individual project, always fits harmoniously into the style and interior of any room. At the same time, you have the opportunity to choose not only the dimensions of this furniture depending on the model, but also the choice color range and materials.

In addition, using a standard cabinet model, you can give it your own personality by ordering a glass or mirror door instead of a regular wooden one, and redistribute the interior space of the cabinet in your own way, which will not only be invisible from the outside, but also be quite spacious from the inside.

When ordering a wardrobe for the living room, you can provide such a useful function as the size of a compartment or cell that varies in height depending on the time of year and season, where some things are replaced by others.

Also considered fashionable trends in design is the presence of glass and mirror panels in the interior, which gracefully fit into the built-in wardrobe in the form of doors and combine notes of decoration and practicality.

All examples of built-in wardrobes in the hallway, which are most popular among consumers, are presented in the photographs below.

Photo of a built-in wardrobe in the hallway




























The hallway is an integral part of any city apartment or country house. The room plays a big role in creating the overall style of the interior and carries a certain functional load. Ordinary wardrobe cannot accommodate a huge amount of personal items, seasonal outerwear or shoes, so the most popular solution is a dressing room in the hallway design photo and useful recommendations are presented below.
Multifunctional wardrobe It looks stylish, aesthetically pleasing and has many advantages:
- solidity - when creating a built-in storage system, it is necessary to correctly calculate its dimensions so that all elements fit tightly to horizontal and vertical planes;
- compactness - in a small hallway it is difficult to install pieces of cabinet furniture that have strict geometric shapes. Therefore, installation of built-in modules is the only option for arranging a small space;
- affordable cost - when installing a built-in wardrobe there is no need to create a frame, it is enough to make a facade, so the price is significantly reduced;
- surface leveling - done according to custom sizes a dressing room helps to visually even out small deviations; finished cabinet furniture, on the contrary, will emphasize the slightest irregularities.
For all their attractiveness, built-in products have certain disadvantages:
- impossibility of transfer - the storage system built into the hallway is made taking into account all architectural features, the structure is difficult to install in another area;
- the need for repairs - reliable fastening materials are used during assembly, after dismantling it is necessary to carry out minor cosmetic repairs;
- complex assembly - the arrangement of the dressing room should be carried out by specialists with certain knowledge and experience.



Kinds
When choosing furniture for the hallway, you need to take care of the spaciousness and functionality of all design elements. Drawers, convenient wicker boxes with lids or plastic containers are perfect for various accessories and hosiery products.
Open shelves for storing everyday items are best placed in an easily accessible place, on upper floors It is recommended to place seasonal clothing. It is recommended to install a special narrow pencil case with separate square compartments for shoes or boots. High-heeled shoes can be conveniently placed on metal hangers.
You can significantly increase the functionality of your locker room by using compartments for scarves, ties or belts.
A full-length mirror, a small couch or ottoman will help create the most comfortable conditions while changing clothes. There are many options for arranging a dressing room in the hallway; the design and photos are presented below.


Corner
Convenient configuration ideal for corridors with small area. With a well-designed project, you can most rationally place the underwear and clothing of all household members. A corner dressing room in the hallway is the only option for creating voluminous storage in a small apartment.
Inside modular design a capacious storage system is created: spacious open shelves, pull-out compartments, metal crossbars for clothes. To prevent the structure from looking cumbersome, it is necessary to alternate open and closed areas. A modern functional locker room will become perfect replacement full dressing room. Spectacular mirror surfaces façade will help to visually expand the space of the hallway.





In a niche
Architectural niche – good option, allowing without special financial costs arrange a spacious, functional dressing room without disturbing the unity of the entire space. A separate room must fully correspond to the overall style and color scheme of the apartment.
According to the method of opening, doors in a niche can be hinged, sliding, folding or swinging. Particularly durable door leaf made from natural wood. For modern interiors You can use glass, plastic, mirror or laminated surfaces. To prevent the built-in dressing room from turning into a storage room for a large number of unnecessary things, it is necessary to review all the contents from time to time and, without regret, get rid of clothes that have already become unnecessary.





Open type
IN small hallway the dressing room can have an open space - this will create the illusion of a spacious area. But it should be taken into account that all stored items will be located in plain sight; it is necessary to constantly maintain perfect order.
The entire storage system consists of wooden dividing walls and spacious open shelves, the uppermost and lower compartments are closed with doors. Used for storing small items decorative boxes or elegant wicker containers. In open-type dressing rooms, designers recommend placing a comfortable couch or a soft ottoman along the entire rack with shoes or clothes.
An open dressing room is a natural extension of the room, so they are decorated in the same style.





Closed
Length and width of storage closed type depends on the size of the corridor. But even in narrow hallways, where there is very little free space, can be installed compact version locker rooms. Advantages closed system storage is quite obvious: things will not gather dust or become dirty, there is no need to constantly put things in order.
In addition, in a conveniently equipped separate room you can try on clothes, get ready for the theater or work. Designers advise hanging a large mirror or placing a dressing table, and an ordinary dressing room will turn into a toilet room.
To properly organize a separate room, you need to think about its location in advance. Perfect option– take advantage of existing niches. In addition, you need to consider the ventilation and lighting system.



Decor
The most luxurious and expensive dressing rooms in the hallway are made from natural solid wood. When creating an economy option, modern laminated chipboard materials or MDF. Compartment doors are made of wood or durable glass, baskets for storing small items can be made of plastic, wicker or rattan.
Small dressing rooms should be decorated in light bed colors. If there is no window openings, care must be taken to create artificial lighting. For this you can use ceiling chandelier or successfully highlight individual areas of the dressing room. Looks very impressive LED Strip Light, small spotlights. Modern LED light bulbs will create soft diffused lighting. A well-equipped dressing room will allow you to properly organize the space and create a comfortable, functional and comfort system storage of things.



Video
Photo





Typically this is small room, the interior of which plays a significant role in shaping the impression of the owner of the apartment. After all, it is the hallway that visitors see first when they enter the apartment. Therefore, its arrangement must be done thoughtfully and competently.
Interesting and rational design solution is the location in the hallway of the dressing room, which replaces everyone's boring ordinary wardrobe. And currently this trend is becoming more and more popular in our country.
Advantages and disadvantages of a built-in dressing room in the hallway
When creating built-in furniture, craftsmen calculate its dimensions in such a way that all parts of the body fit perfectly to the walls, floor and ceiling. As a result, there are no inaccessible places where dust can accumulate for years, as is the case with cabinet furniture. In addition, this type of furniture creates the impression of a monolithic structure, which looks modern and aesthetically pleasing.

The cost of built-in furniture is lower than the cost of cabinet furniture. This happens by reducing the amount of materials for its manufacture. So, for example, when building a sliding wardrobe into a niche, there is no need to create an external frame; in this case, they usually get by with installing only sliding doors throughout its entire opening. In addition, you can significantly save on filling a built-in wardrobe by partially or completely creating it yourself.

Built-in furniture is more stable. During its operation, the possibility of overturning or displacement is completely excluded.
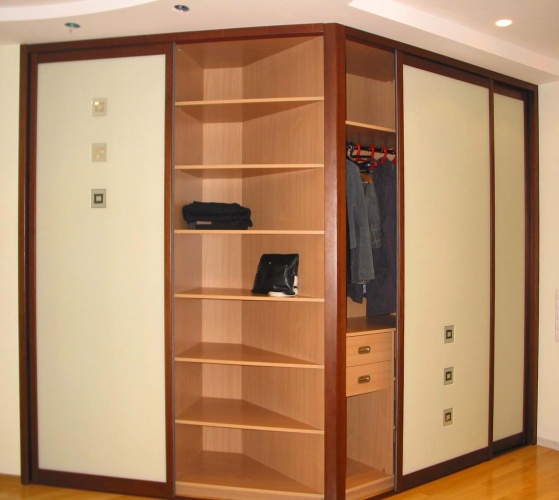
If the structure of the room is complex (chamfered corners, the presence of beams, partitions, etc.) or its non-standard sizes It is possible to install only built-in furniture, because cabinet products almost always have a rectangular shape, and in this case it is unlikely to be able to select them to size.

A built-in wardrobe helps you save not only cash, but also free space, because it is installed between the walls, as well as the floor and ceiling. This factor is especially important when installing a dressing room in the hallway, which most often has a small area. As for the body analogue, in this case there is always a gap between its external frame and the walls of the room, that is, there is an irrational use of free space.

Built-in furniture contributes to the visual alignment of the floor, ceiling and walls of the room in which it is installed. Cabinet furniture, on the contrary, due to its rectangular shape, as well as the angles of fastening of parts equal to strictly 90 degrees, focuses attention on even the slightest irregularities.
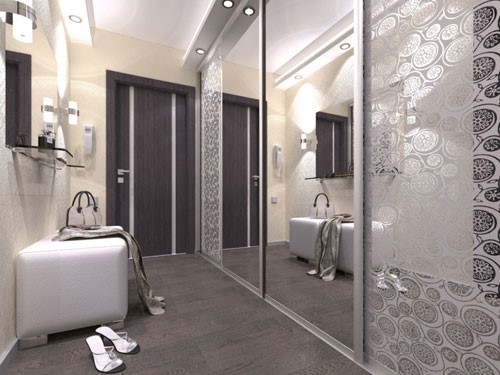
But built-in furniture also has disadvantages. These include:
- Complex assembly, which in most cases can only be done by professionals.
- A built-in dressing room cannot be moved, since it is adjusted exactly to the size and curvature of the walls to which it will be attached, and the possibility that it will fit other surfaces is negligible.
- Built-in furniture spoils the walls, since it is attached to them using fastening materials such as self-tapping screws, dowels, etc.
Wardrobe options for the hallway
There are a huge variety of dressing room design options, this applies not only appearance, but also its functional parts.
Dressing room with hinged doors
This look is perfect for classic interior hallway The size of such a wardrobe depends entirely on the availability of free space. Such an interior item can be given interesting view using a variety of accessories.
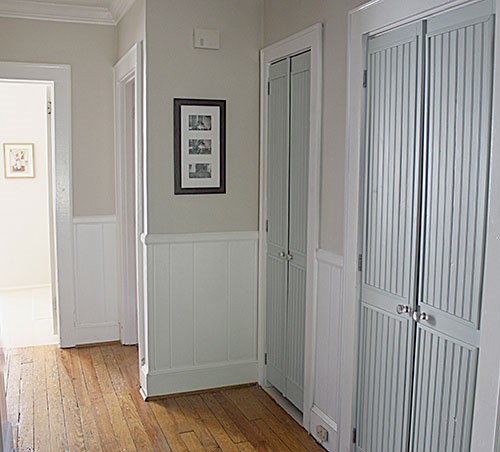
As for functionality, it usually has three compartments. The bottom compartment is used to store shoes, the middle one is the largest, to store outerwear, and the top one is used to store hats.
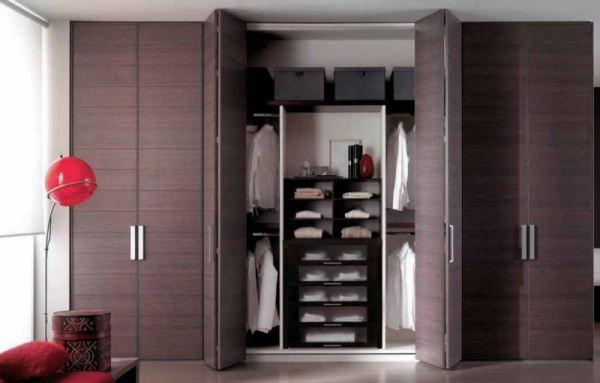
The “disadvantage” is that with a narrow hallway, hinged doors are inconvenient to use.
Dressing room in the hallway with sliding doors
This option is the most popular today. After all, it saves space, since it is attached directly to the walls and does not create interference in the form of open doors, holds large items.
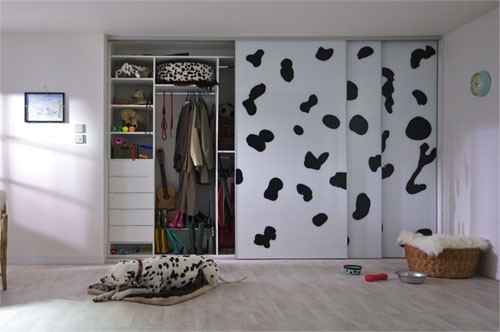
In most cases, this type of wardrobe is installed along one wall of the hallway. Its length depends on the length of the wall to which it will be attached, and its width depends on the size of the corridor. But even in the narrowest hallways, it is possible to place a dressing room with sliding doors, only its width will not be 60 cm, which is the standard, but only 40 cm.
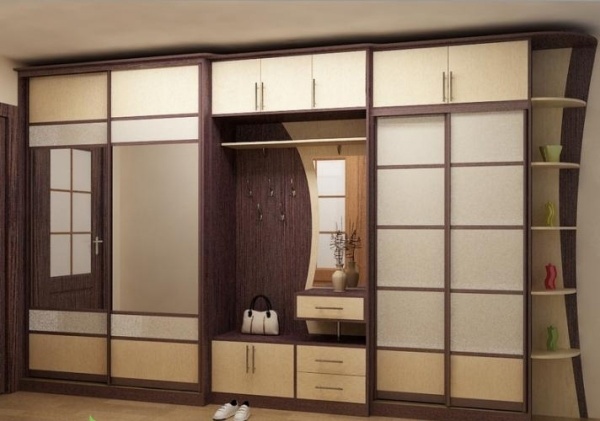
Dressing room with open shelves
Of course, most often people want to hide the contents of their wardrobe with doors, but there are also those who love open spaces, as well as interiors aerial view, so they do away with doors and install walk-in closets with open shelves.
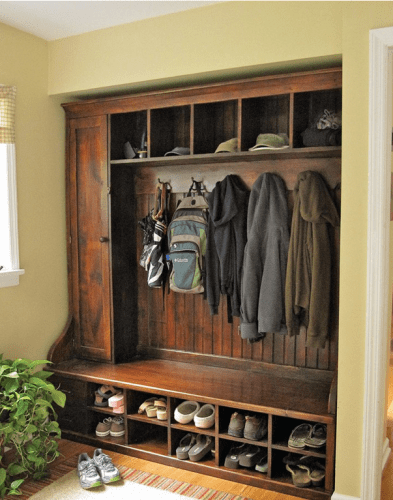
This design may involve the complete or partial absence of façade details. If the installation of facades is not intended, then the entire dressing room consists only of dividing walls and shelves.

In cases where there are no fronts, the central shelves and hooks for outerwear remain only partially open, and the uppermost and lower compartments are closed with doors. To store small things in such cabinets, special wicker baskets and interior boxes. Also, in this kind of dressing room there is usually a seat running along the entire structure, which is quite convenient, especially in small rooms.

Corner dressing room for the hallway
If the hallway has a large area, you can install a corner dressing room, which will fit all the family things.
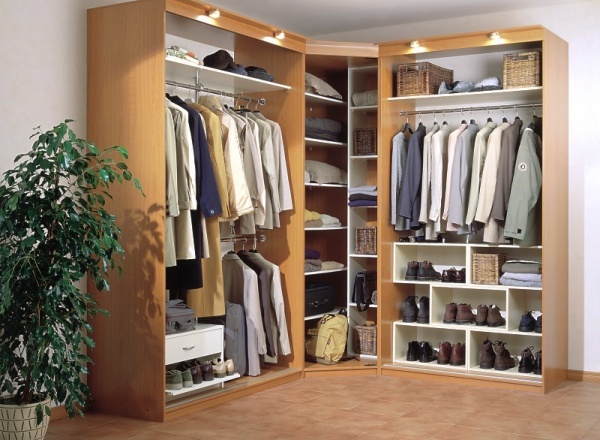
Inside such structures there is an extensive design, which may include hooks, shelves, drawers, etc.

To ensure that the structure does not look too massive, both open and closed areas are provided when creating it.
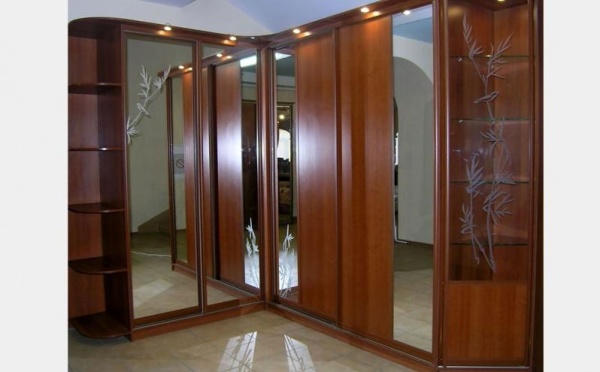
A corner wardrobe in the hallway is an excellent alternative to a separate dressing room.

Dressing room in the hallway niche
The owners of a hallway with a niche are very lucky, because the dressing room can be located in it and thereby not violate the integrity of the space of the room itself.

Advice ! If you paint the side wall of the dressing room the same color as the walls of the hallway itself, you can get the effect of a niche. Currently, this design move is becoming increasingly widespread.
Material for the facades of the dressing room in the hallway
Currently, there are practically no restrictions on the material that will be used for facades. Furniture manufacturers can offer both the most presentable and expensive materials, as well as the most budget options. The facades of the dressing room can be made of MDF, laminated chipboard, natural wood, perforated metal, glass, mirrors, etc. Facades that combine several types of materials look great, for example, a dressing room with a combination of doors with a mirror and photo wallpaper looks original.


Advice ! Remember that mirrors and bright hues visually enlarge the space, while dark shades, on the contrary, narrow it, so only owners of light, spacious hallways can afford dark facades for a dressing room.
Dividing the interior space of the dressing room
In order to organize the storage of things and increase the usability of the dressing room, it is necessary to zoning it. Usually there is a storage area for each family member and one common area for shared items. Thoughtful and pre-planned zoning eliminates the irrational use of space.
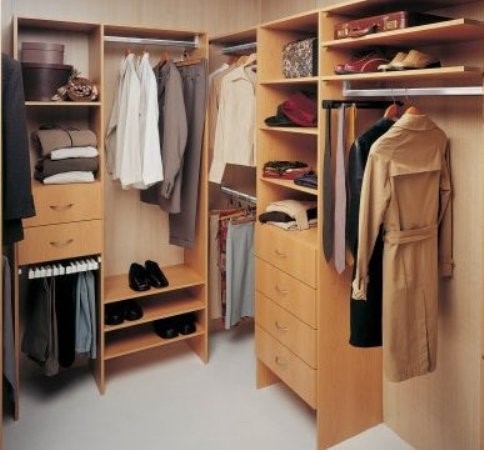
When it comes to filling out the dressing room, there are many options regarding design and functionality. The system design can be done in modern style using metal structures, and maybe in a classic design: with wooden shelves, rods, etc.
As for the functionality of the dressing room, now there is a large number of means that will facilitate and organize the storage of things. Such means include:
- rods and pantographs;
- hangers for trousers (pull-out);
- boxes;
- shelves;
- baskets, boxes;
- shoe storage systems;
- hangers for accessories (ties, umbrellas, belts, etc.);
- sections for storing household equipment (mops, vacuum cleaners, brooms, etc.).
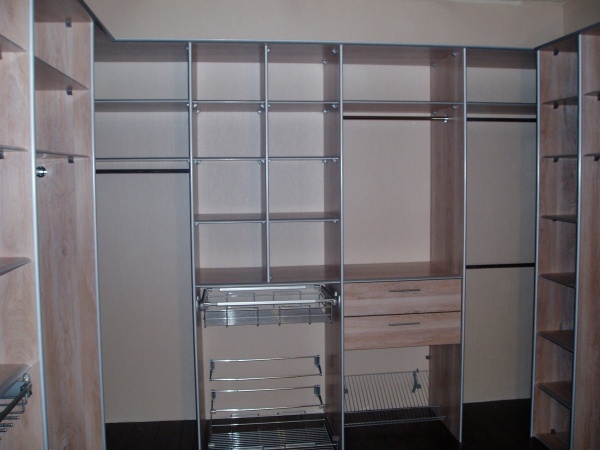
- Pay attention to lighting. Convenient option for its organization is the use of spotlights.
- Provide ventilation to avoid air stagnation and the resulting formation of unpleasant odors.
- It is better to start planning the dressing room with a section for storing long outerwear; other compartments are arranged according to the residual principle.
- Do not make stationary shelves more than 80 cm deep, as it will be extremely inconvenient to get things from them
- It is better to make shelves with a depth of more than 80 cm retractable.
- Pull-out shelves and drawers should not be more than 90 cm wide, as they can bend under the weight of the things placed on them.
- The same applies to barbells. Their optimal length 100 cm, for longer lengths a support must be installed.
- The passage between the racks should be about 60 cm. If there are pull-out shelves, at least 100 cm. This will allow you to use all systems comfortably.
The video shows a wardrobe option with sliding doors:
